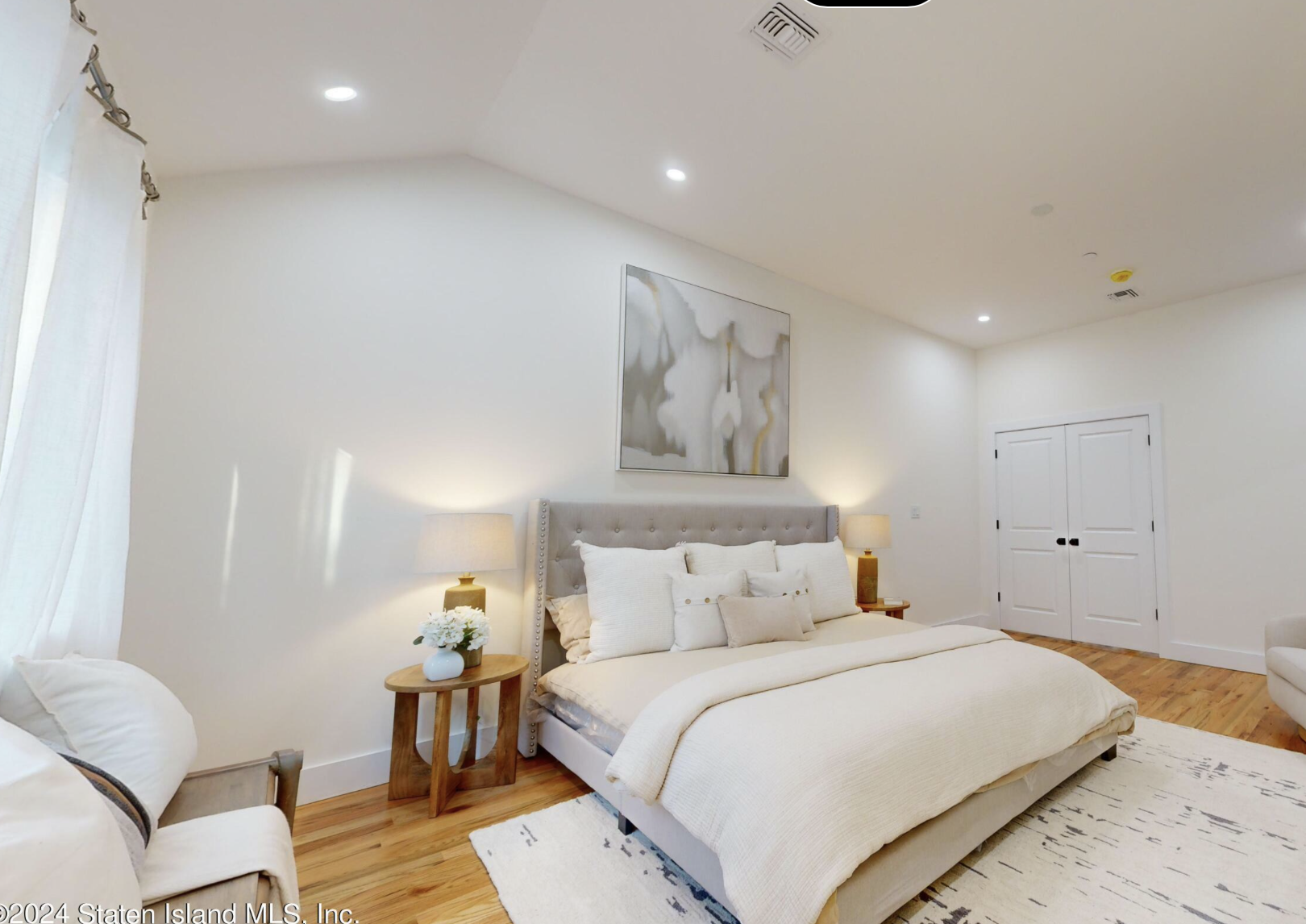


24 Harris Lane Staten Island, NY 10309
Description
NMLEBCVFTJXLS
Single-Family Home
2024
Richmond County
Listed By
REBNY
Last checked Feb 24 2025 at 6:24 PM GMT+0000
- Full Bathrooms: 4
Estimated Monthly Mortgage Payment
*Based on Fixed Interest Rate withe a 30 year term, principal and interest only




Welcome to your brand-new home in the heart of Rossville! This semi-detached, 2-story residence is part of an exclusive collection of 12 newly developed homes, designed for modern living with a touch of luxury.
Upon arrival, you'll be welcomed by a charming covered porch that opens into a spacious dining room, conveniently located next to a powder room. The open-concept design connects the dining area with a stylish kitchen and a cozy living room—ideal for gatherings or daily relaxation. The kitchen is crafted for the culinary enthusiast, featuring custom cabinetry, premium appliances, and upscale finishes. High ceilings and wood-look tile floors with radiant heating ensure warmth and comfort on the main floor. The light-filled living room opens to a wooden deck with stairs leading to your private backyard—perfect for outdoor enjoyment.
Upstairs, the second level offers three spacious bedrooms, including a primary suite at the back of the home with vaulted ceilings, dual walk-in closets, and a luxurious en-suite bathroom. Two additional bedrooms share a well-appointed full bathroom, and a dedicated laundry room completes this level. Elegant hardwood flooring adds a touch of refinement throughout.
A full-height finished attic provides additional storage, while the expansive lower level features a full bathroom, a second washer/dryer, and 8-foot ceilings, ideal for a recreation room or an in-law suite. Radiant heating and matching tile from the first floor add a seamless look and feel. A separate entrance offers direct access to the outdoors.
Outside, enjoy the convenience of a two-car parking pad, private driveway, and an expansive landscaped yard (28×50), perfect for outdoor activities and gatherings. Each home in this community boasts vibrant siding with stone accents, offering curb appeal with a unique touch. Conveniently l